Content
For events hosted at the Christenson Building:
How to list the building: August N. Christenson Research and Education Building
Physical Address: University of Nebraska Eastern Nebraska Research, Extension and Education Center, 1071 County Road G, Ithaca, NE 68033
Please note that if you will be listing the center in publications -such as brochures -the center should be listed as Near Mead, Nebraska - not Ithaca. The center is not located in Ithaca, but sometimes people will think ENREEC is if you list it as the location and they will try to find ENREEC in Ithaca.
Catering: Caterers must be approved. Please contact us for current approved list or to learn about what insurance coverage is needed to have a caterer approved for serving food at the center. We do not have catering onsite and do not have staff to perform catering services. Please plan your events accordingly if you will need refreshments and meals throughout the day.
Business Hours: Meetings, prep and clean-up should be arranged to take place during normal working hours, M-F, 8 a.m. - 4:30 p.m., unless prior arrangements and approval have been granted. There may be fees charged if your event falls outside of these hours. Please be courteous to our staff and adhere to the hours that you reserved the building for.
Christenson Building Photos
The photos and captions on this page provide information about ENREEC's August N. Christenson Research and Education Building.
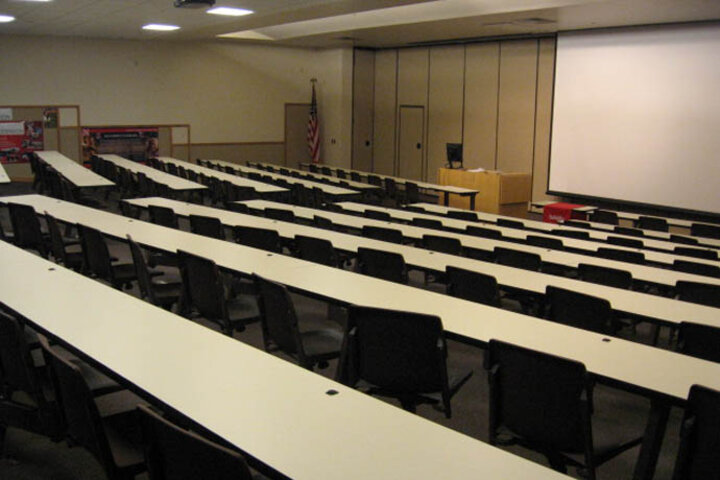
Neal and Leona Harlan Auditorium - The auditorium seats up to 150 people and is equipped with a multimedia system. Arrangements should be made within at least 2 days in advance of workshops for orientation on multimedia equipment.
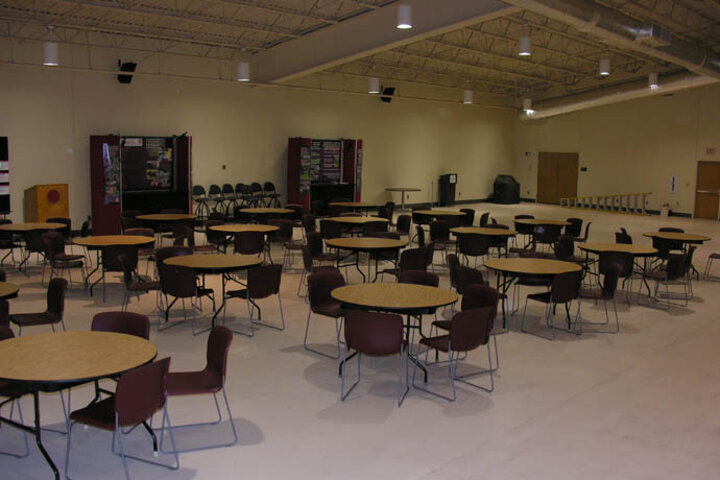
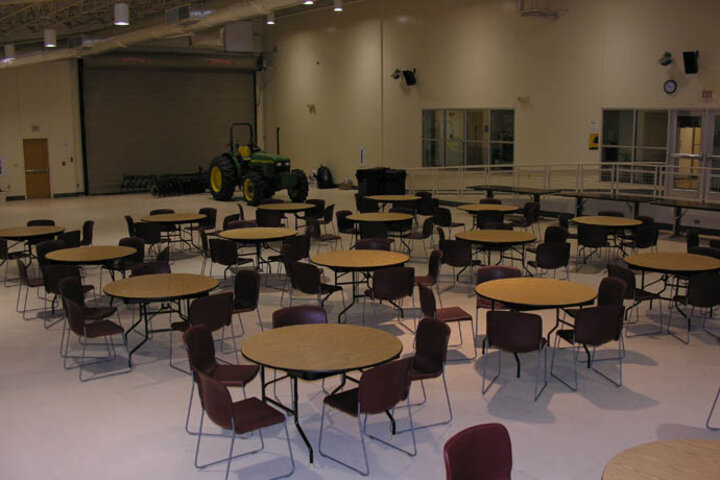
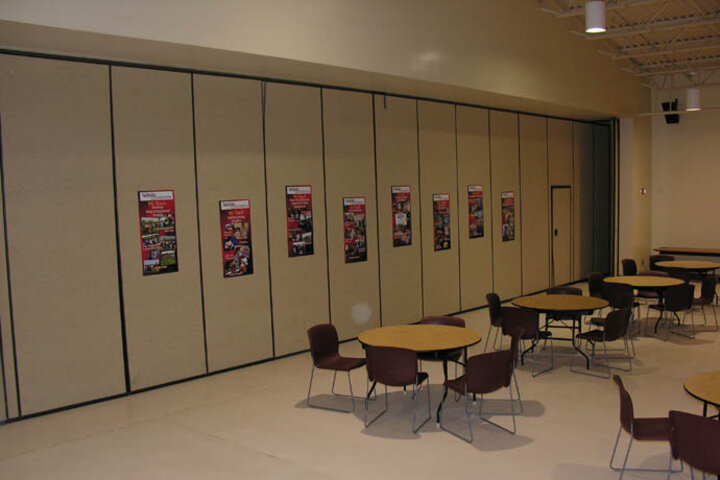
Warren Sahs Exhibition Hall - The room can comfortably seat approximately 250 people with tables and chairs. Ask about accommodations for seating only with no tables. Meals are served in this room. Acoustics are not ideal for large group presentations in this room.
An overhead door and separate ventilation system provide a setting in which large equipment, such as combines, tractors and sprayers, can be brought "into the classroom".
The auditorium and exhibition hall are partitioned off with a collapsible wall. Large farm equipment (such as a combine) could be brought into the exhibition hall, open the wall and a class could observe the equipment from the auditorium seats, while the presenter would still have access to the multimedia equipment.
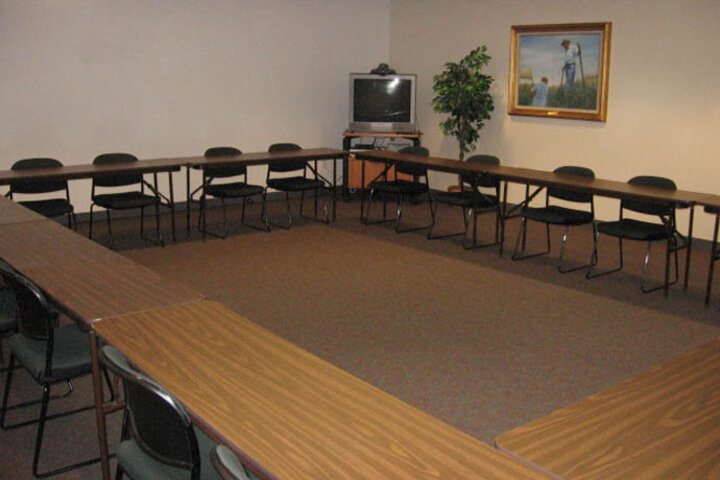
West Meeting Room - This room can be set up meeting or classroom style and seats 20-24 people. This room has a wall that doubles as a dry marker board.
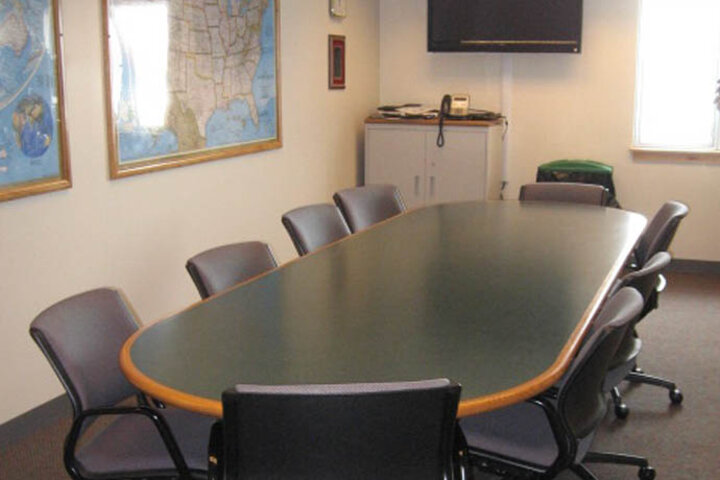
Conference Room- Seats up to 12 people around a large table. This room has a wall that doubles as a dry marker board.
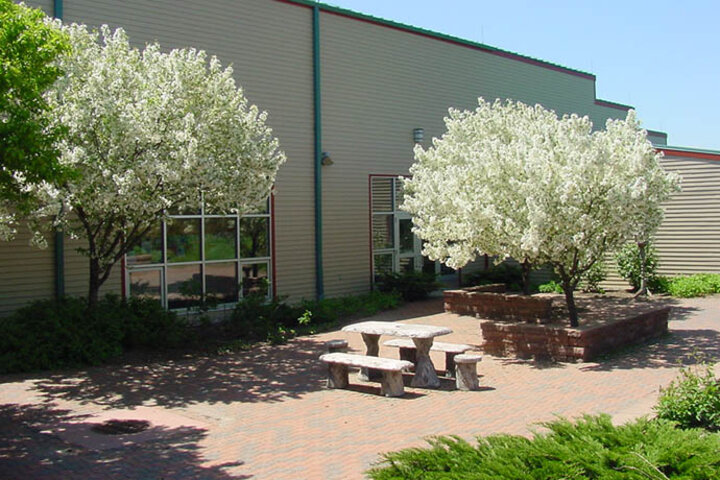
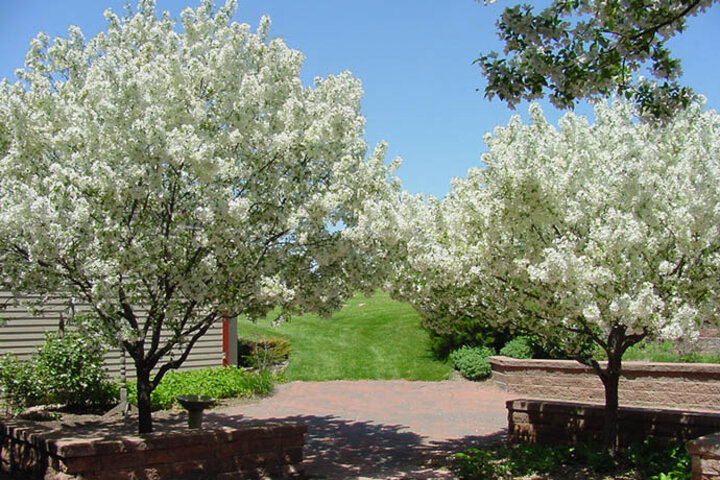
Ken Good Courtyard at the August N. Christenson Research and Education Building
There are also 3 small conference rooms in the Christenson Building annex addition. Pictures and information to be added soon. Contact us with questions.
Please contact us for pictures and information on conference rooms in the Christenson Building annex addition!